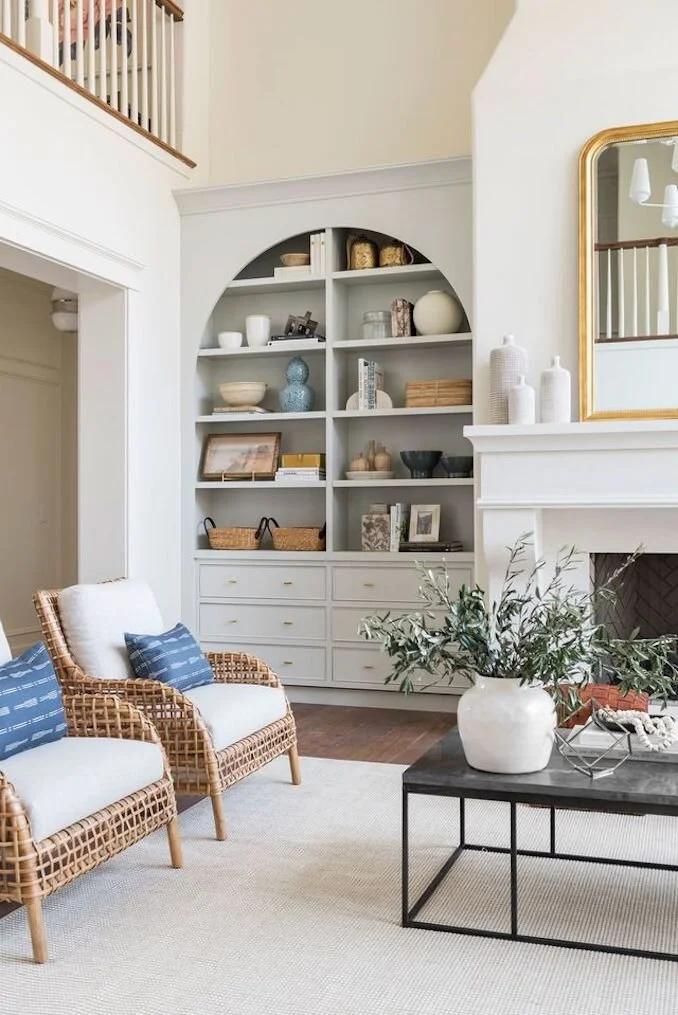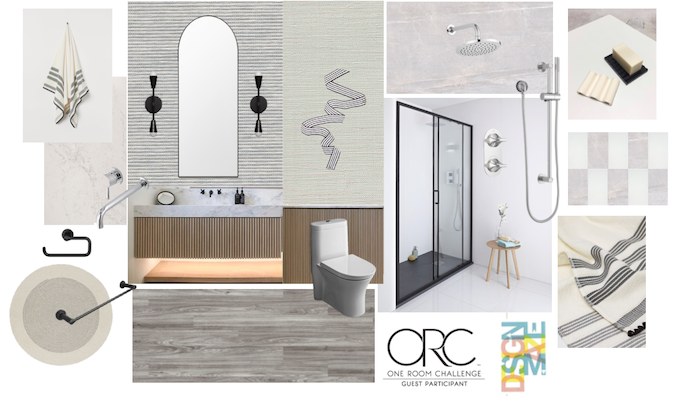One Room Challenge Fall 2019 ~ Week 2
Hello Wednesday and welcome to Week 2 of One Room Challenge. Time truly flies when you try to get everything done at once and managing logistics (and a calm mind with no blood pressure issue) is key to surviving the six weeks timeline.
I am happy to report back that the beautiful wallpaper has gone up on the weekend and it looks sensational. The office is looking 100% better already and I will be back on wallpaper 101 next week. The Bathroom is prepped for tiling and once that's done, the custom glass shower enclosed will be measured pronto and countertop, surrounds of the niche will also be template by the stone fabricator.
NO PRESSURE ... it feels more like no room for error! After completing four ORC in the past, I should be able to do this .... at least that's what I keep repeating myself.
kitchen / guest bedroom / home office / dining room
Joking aside, today is all about specific design elements I am incorporating into the home office / guest bedroom and the ensuite bathroom. Let's start with the home office:
image via Studio McGee
I wasn't kidding in Week 1 when I said we got a blank canvas from the builder in late summer. It took 5 years for us to get to this point (the joy of preconstruction project) and the dust is just starting to settled ... literally.
Originally listed as the master bedroom, Chris is determined to make it his home office / guest bedroom the moment he saw the two incredibly bright windows and the spectacular views. Keeping in mind that this will have to function as a master bedroom one day when we move, here is how I ensure all the investments we make today on customization could also become the selling features as someone's restful sanctuary in the future:
natural grasscloth wallpaper from Magnolia Home for York Wallcoverings for color, texture, and up the luxe factor
light and breezy window treatment by Tonic Living
statement chandelier from GFurn for dramatic effect without overpowering the room
The cabinetry is designed to provide functional storage as a home office / guest bedroom but it can also be reimagined as beautiful wardrobe system. A dreamy combination of white wood veneer and solid white oak with slats detail will crown this room. What makes Chris really excited you ask? The 88" long solid white oak desk in waterfall style!
An investment indeed but we will celebrate the reward of a stunning custom vanity and wardrobe solution (far better than any builder would put in new condo projects) for years to come.
image via Gubi
Montana Labelle wows me every single time with her every IG posts (you need to follow her if you are not yet a fan), and her home office project totally convinced me to grasscloth wallpaper the entire room. The visual impact and the depth of the space could only be achieved through the shimmering grasscloth.
image via Montana Labelle
Another design element I can't wait to see in real life is the arched open display unit for an otherwise not very usable space (sort of the dead corner of the room ... cabinetry speaking). Inspired by the timeless arches everywhere AND what a gorgeous view by Studio McGee, fingers crossed my version will come to life as I'd imagined it in my head.
image via Studio McGee
Now lets talk about the bathroom.
Since the bathroom is really the ensuite to the master, it is important the two rooms feel connected with similar aesthetics + quality of finishes but different personalities and functionalities. Here is our humble beginning (glad that the builder could hand the bathroom to us at this stage ... no need for demo and less wasteful) and I am loving the slim, streamline toilet from American Standard.
The bathroom of my dreams features a monochromatic palette accented with beautiful natural white oak. Key elements in this luxurious bathroom include:
Modulus shower system from DXV for a modern and super high-end look
Serin faucet and Studio S bathroom accessories from American Standard to elevate style and function
sophisticated and eco-friendly quartz countertop from HanStone
sexy contemporary wall sconces from Illuminate Vintage
grasscloth and vinyl wallpapers from Crown Surface Solutions
stone tiles from Creekside Tiles
I fell in love with the Modulus collection from DXV at IDS Toronto: the Zen inspired design, the impeccable construction and material finishes, and the round silhouette echoes the arched detail in the office!
Luxury can be achieved in many ways in a bathroom. However if I could only use one element for for instant luxe, it's a wall mounted faucet. In my opinion, the wall mounted faucet looks elegant, it frees up valuation countertop space, and you most certainly don't see it in every new condo (not even through builder upgrade).
Natalie Chong of Nest Design Studio is another talented Toronto designer I absolutely love. My takeaways from this fantastic bathroom are: mix metal finishes, substantial mitered countertop edge, matte black accent throughout. Can you spot the similar approach in my design board? Thanks Natalie!
image via Nest Design Studio
Only 4 more weeks to Reveal day (which means only 3 more weeks to go before styling for photography). Best of luck to us all One Room Challengers and be sure to also check out the 20 Featured Designers and Guest Participants for Week 2 progress!
Note: bathroom products are sponsored by American Standard and DXV. all opinions are of my own.

















