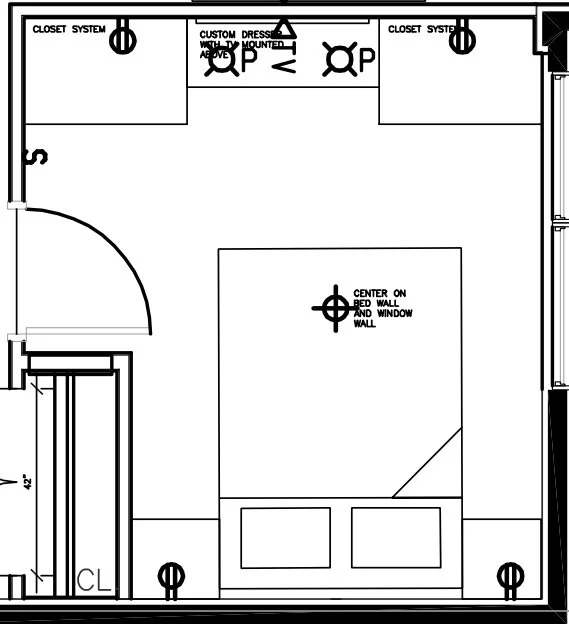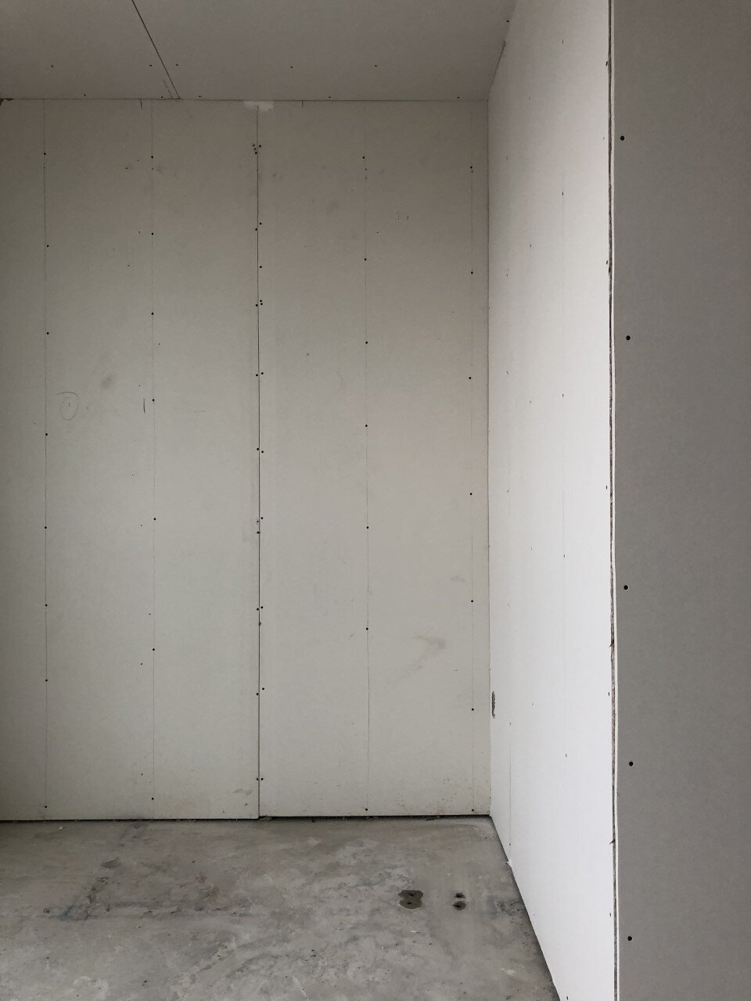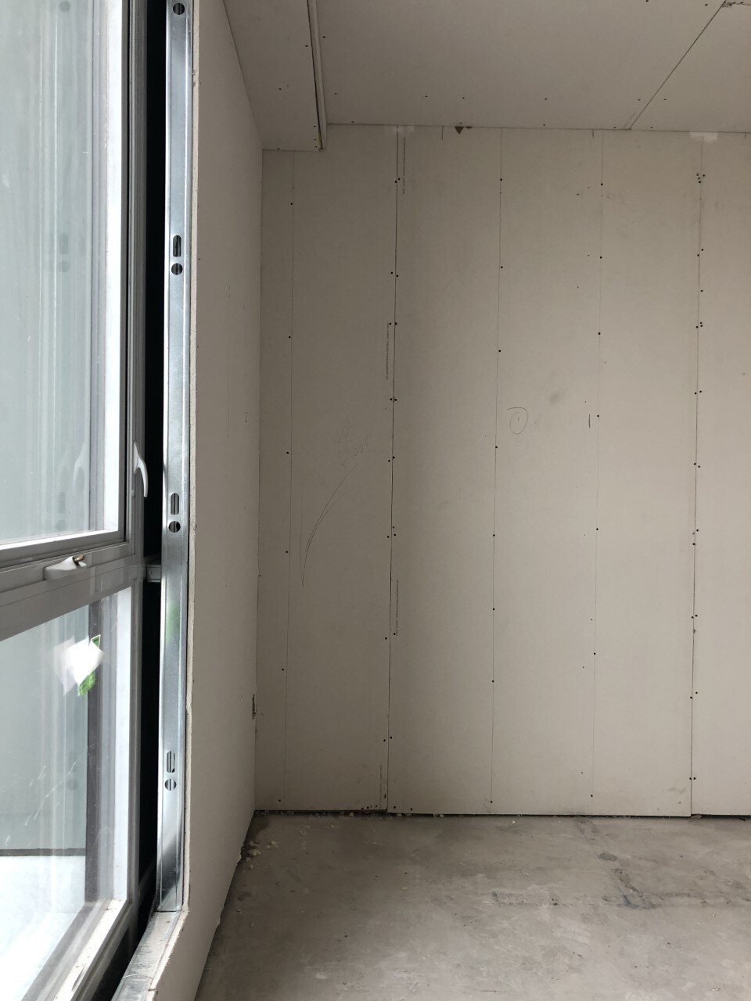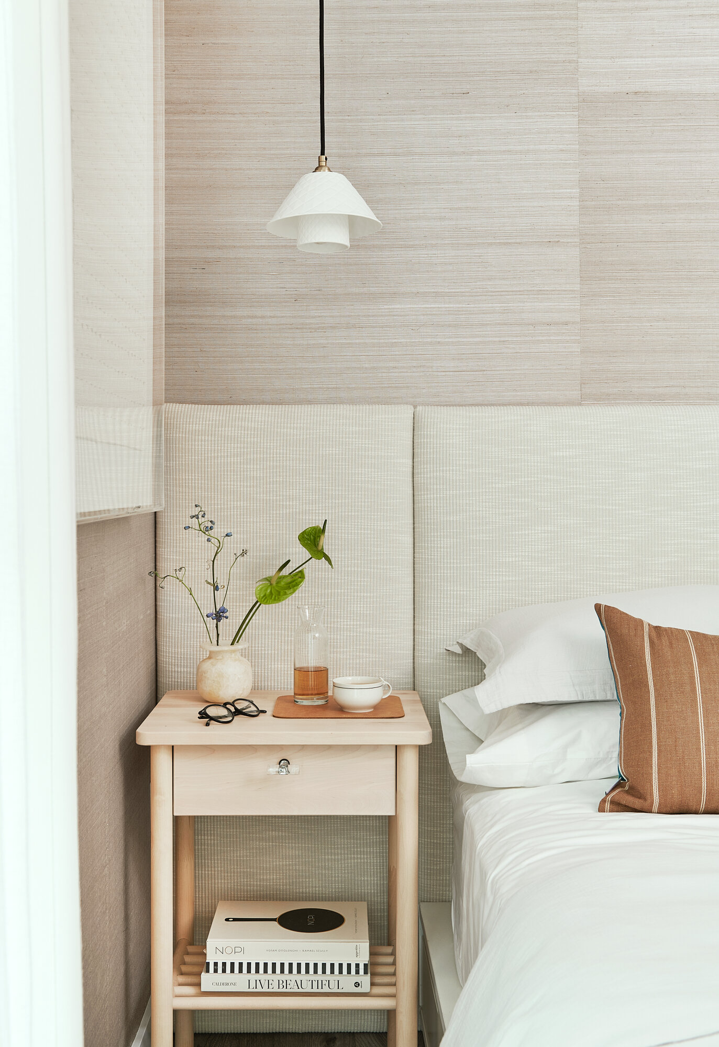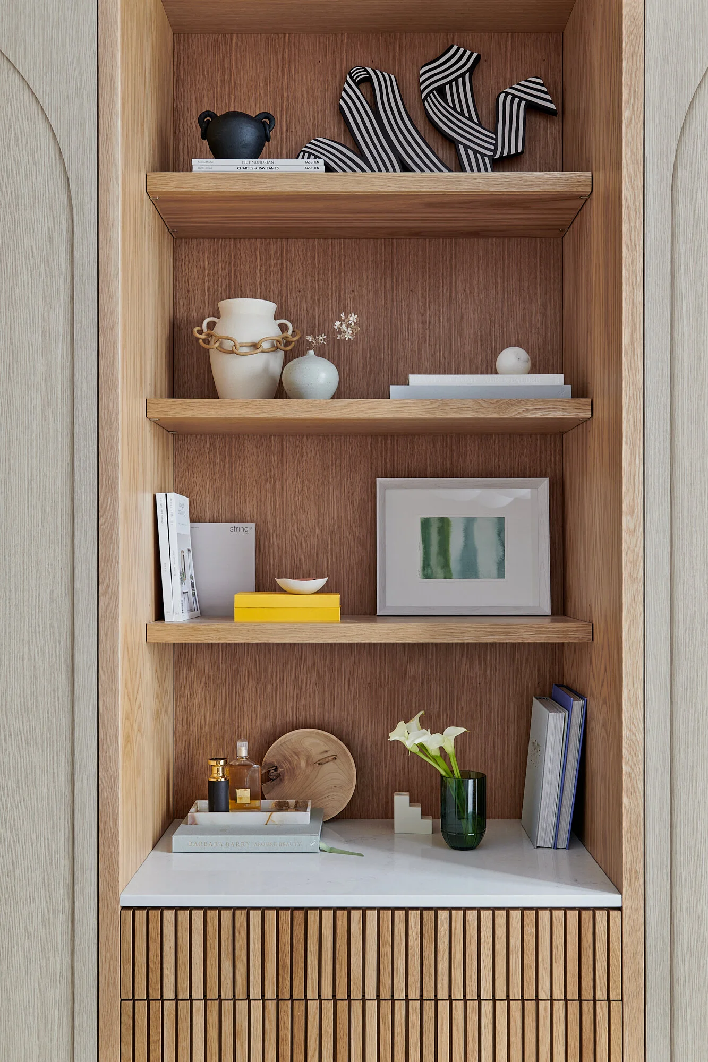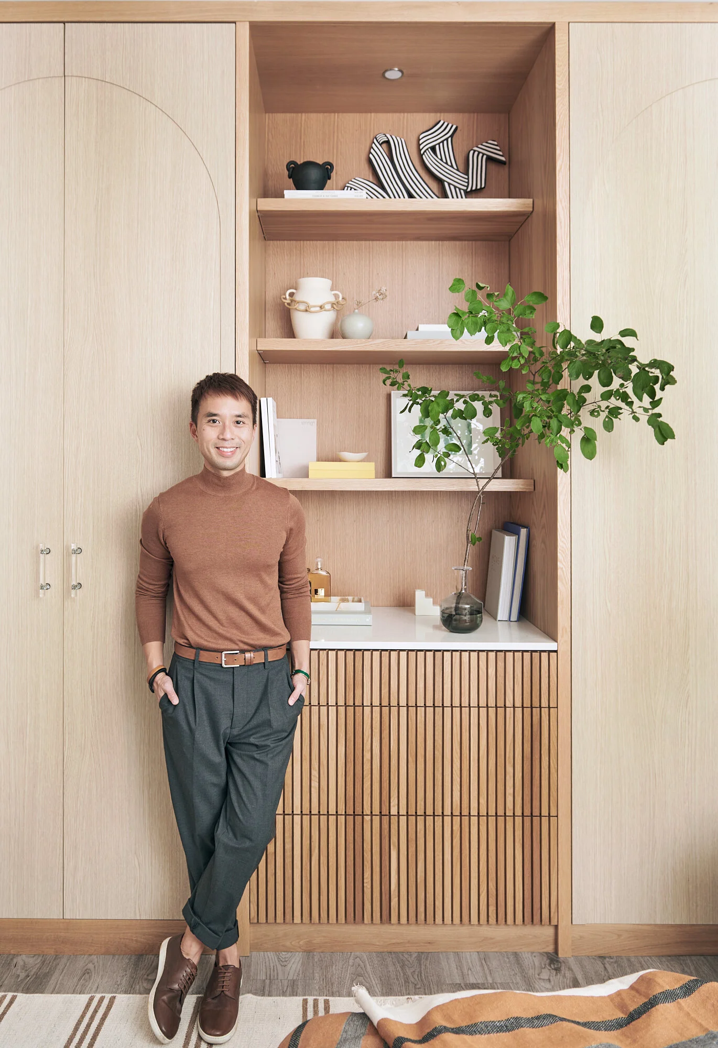One Room Challenge Fall 2020 ~ The Reveal
Hello to Week 6 of One Room Challenge and it is REVEAL day! I am absolutely thrilled that the bedroom retreat is done and after transforming the home office + ensuite, the living room + kitchen on previous One Room Challenge, our condo is finally done! We will enjoy the restful, relaxing time without tackling weekend projects in the near future.
If you are new friends at Design Maze, welcome! My name is Tim Lam and I am an interior decorator based in Toronto Canada. This is my 7th One Room Challenge makeover and these are my previous makeovers:
kitchen / dining room / guest bedroom / powder room / home office / lounge / bathroom / living room
As for the transformation of a blank canvas, classic builder basic bedroom to our stylish, timeless retreat, here is our recap of this bedroom makeover:
All AFTER photos are captured by Stephani Buchman.
Before we walk through all the final details in the bedroom, this is how the design framework started:
BEFORE (builder-suggested)
A few things I am not crazy about:
classic double closets setup with basic storage solution
1 door per closet = hard to reach area = wasted valuable storage space
suggested location of the bed is not the most aesthetically pleasing / best of use space
AFTER (my plan)
swap bed and closet location because:
a queen size bed + 2 decent nightstands fit the spot
much larger wall space for maximum storage + a spot for TV if desire
the “bed” wall is now the focal point with custom headboard and stunning pendants
With the layout nailed down, this is my design concept with all the key elements for a relaxing and sumptuous bedroom in the sky. From warm natural wood tones, subdued and graphic fabrics, to statement fixtures, furnishings, and artworks, I am happy to report back that we have incorporated them all in our completed room.
First impression is key in every space and here is a reminder of how the bedroom used to look like:
And this is a stunning first impression the moment you walk into the bedroom now! The textures are subtle, the neutral palette is accentuated with pops of colors, and the room is infinitely expanded visually thanks to the sensational cloud inspired chandelier plus the beautiful view beyond the large bright window.
I love to give a vintage piece of furniture a new lease on life. Remember this classic Sarrinen executive chair just a short little while ago?
I simply couldn’t believe how good it looks now with the new outfit. The pale blue grey performance fabric + suede in ochre (as piping) are from Calico. The soothing color pairing is perfect in the space and it provides a calming backdrop for the graphic graffito pillow in teal from SWD Studio. The pinstripe drapery (fabric from Tonic Living) is crisp, airy, and I will definitely use it again in a heartbeat.
Once the designated wall for enclosed storage (per builder’s plan), this wall will soon be a cozy, sophisticated feature wall to really showcase the layering of textures and textiles from the custom headboard, bedding, to pillows and blanket.
We have opted for perfect symmetry here with the bedside tables, the pendants, and the headboard form the focal point of the bedroom. The 3-piece design / construction of the headboard reinforces the symmetrical appeal and allows us to transport this full length headboard via condo elevators.
Attention to detail is key. We selected this bedside table for its combination of open / closed storage but more importantly of its size. As you can see, we have maximized the functional capacity of the space with not an inch to spare and quite frankly, the larger the bedside table, the more things you are going to have kicking around.
The structural yet super soft and luxurious fabric from Calico is impeccable for the custom headboard. I love the texture of this fabric and how it adds a subtle interest in this largely neutral room.
The exquisite Oxford Double pendants from Original BTC are made with bone china, and the brass detail is spectacular. The double layer design casts a beautiful and practical glow in the evening, and the diamond motif gives this contemporary design a classic touch.
Obsessed with the Chalet pattern from Kelly Wearstler, I was really hoping to use it as wallpaper on the ceiling. However with the on-going water leak battle, it’s just not practical to install wallpaper on the ceiling now. Well thanks to Evia Mae & Alex for the beautiful chalet embroidered pillow so I could incorporate these fabulous mini black squares in the room.
Now let’s take a look “my side” of the bedroom. I love seeing before & after, and nothing is more satisfying than seeing the space from raw drywall stage to full completion. Here you could see in full details of the layering of different textures via fabrics, the grasscloth wallpaper, intricate paper artwork in lucite frame, the bone china from the pendant, and the celebration of nature beauty through accessories.
To add a hit of luxury and an extra sparkle, we have elevated the chic Scandinavian style bedside tables with the crystal T-knobs from EMTEK in the black brass base echoes the other black accents in the room.
I love art in lucite frame and this incredible piece from HomeSense plays with the tone-on-tone contrast, showcases the organic beauty of the paper, and its play with shadow under different lighting conditions is truly mesmerizing.
It’s time to talk about the storage solution in this bedroom, aka the other side of the room. Storage is key in every room and especially so in condo bedroom. Sure we have added bedside tables and extra drawers under the bed, however I am determined to make the best use of the space and maximize storage without jeopardizing style.
On that note, here is how this wall went from blend to messy to fabulous:
I knew this wall is special and it will be spectacular the moment I saw the floor plan. It is the first thing you see from the hallway and with the practical approach, careful selection of materials, and timeless design aesthetic, this storage built-in can easily become a showstopping bookcase if the next lucky homeowner wishes to transform it into a library or a guest bedroom.
One tip to make a massive built-in looks lighter and less intrusive in a small space is to treat it like a piece of furniture. By introducing various elements such as a two-tone wood combo, the sleek slat detail, the open shelves with a custom quartz top (Montauk from HanStone) doubling as a vanity desk, the built-in feels serene and calming despite of the fact that it occupies 1/3 of the room. The open shelves allow me the opportunity to display my latest favorites and since your eyes are automatically drawn to the objects and the arched design on the doors, you no longer noticed the size of the entire storage unit.
Bulkhead is a common phenomenon in new construction, especially so in condo. This one presents a particular challenge: leave the gap (about 10”) between the built-in and the wall OR how to fill the gap with practical solution AND make it looks intentional?
Happy to share that we have nailed this sweet spot! The wood tone of the bookcase works harmoniously with the wallpaper and I love how the extra space allows the drapery panel to flow beautifully between the built-in and the window.
On a side note, I love this little “cocktail” table. Honestly I did search for cocktail table with the surface space for a drink because of the tight corner here, and this stunning marble pedestal showed up! Loving the serendipity.
Before we wrap up the reveal, we are right back at the door, only this time we are looking at it from the opposite direction. I knew this would be a chic design moment when I first looked at the floor plan. It’s simple and effortlessly elegant when the carefully chosen elements of exceptional quality come together in one vignette. The juxtaposition between the sleek contemporary statements (via built-in, the glass-like Adorne Touch light switch from Legrand, the sophisticated crystal bar pulls and matte black Helios lever from EMTEK) and the earthy, handcrafted obsessions (artwork, stool with leather seat via Montana Labelle, the casual stripe rug, the grasscloth wallpaper from York Wallcoverings) sparks joy for one lasting moment.
Thank you so very much to these amazing sponsors for partnering with me on this makeover and it surely is amazing seeing all their gorgeous products complementing each other in one collective space.
Calico Corner / EMTEK / HanStone Quartz Canada / HomeSense / Legrand / Montana Labelle Design / Original BTC / SWD Studios / York Wallcoverings
A big THANK YOU to One Room Challenge and Better Homes & Gardens for creating this platform for us to share our creativities, DIY tips, support each other throughout the process, and of course to celebrate our newly transformed rooms.
The featured designers are sharing their finished virtual dream rooms and the guest participants are ready to finish their spaces with flying colors.
Thank you to you all for stopping by and YAY this condo is finally done!!
Source List:
accessories
black vase on top shelf, black metal bowl on bedside table | JKC Vintage Decor
books, vases throughout, marble tray, white frame | HomeSense
throw on bed | H&M Home
step candleholder | bephi HOME + SPACES
artwork
white paper in lucite frame | HomeSense
black & white ribbon art | Angela Chrusciaki Blehm
green / blue watercolor painting | Living Pattern
framed beige / brown paper art | Montana Labelle
Bedding
duvet set, sheet set | HomeSense
Countertop | HanStone Canada
fabric
headboard | Calico
chair | Calico
decorative pillows | SWD Studio
drapery | Tonic Living
furniture
bed, bedside tables | IKEA
stool with leather pad | Montana Labelle
custom built-in | Eagleview Construction + Bendt Kitchens
hardware
light switch & receptacle | Legrand
lighting fixture
bone china pendant | Original BTC
cloud chandelier | Black Rooster Decor
rug | Lulu and Georgia
Wallpaper | York Wallcoverings



